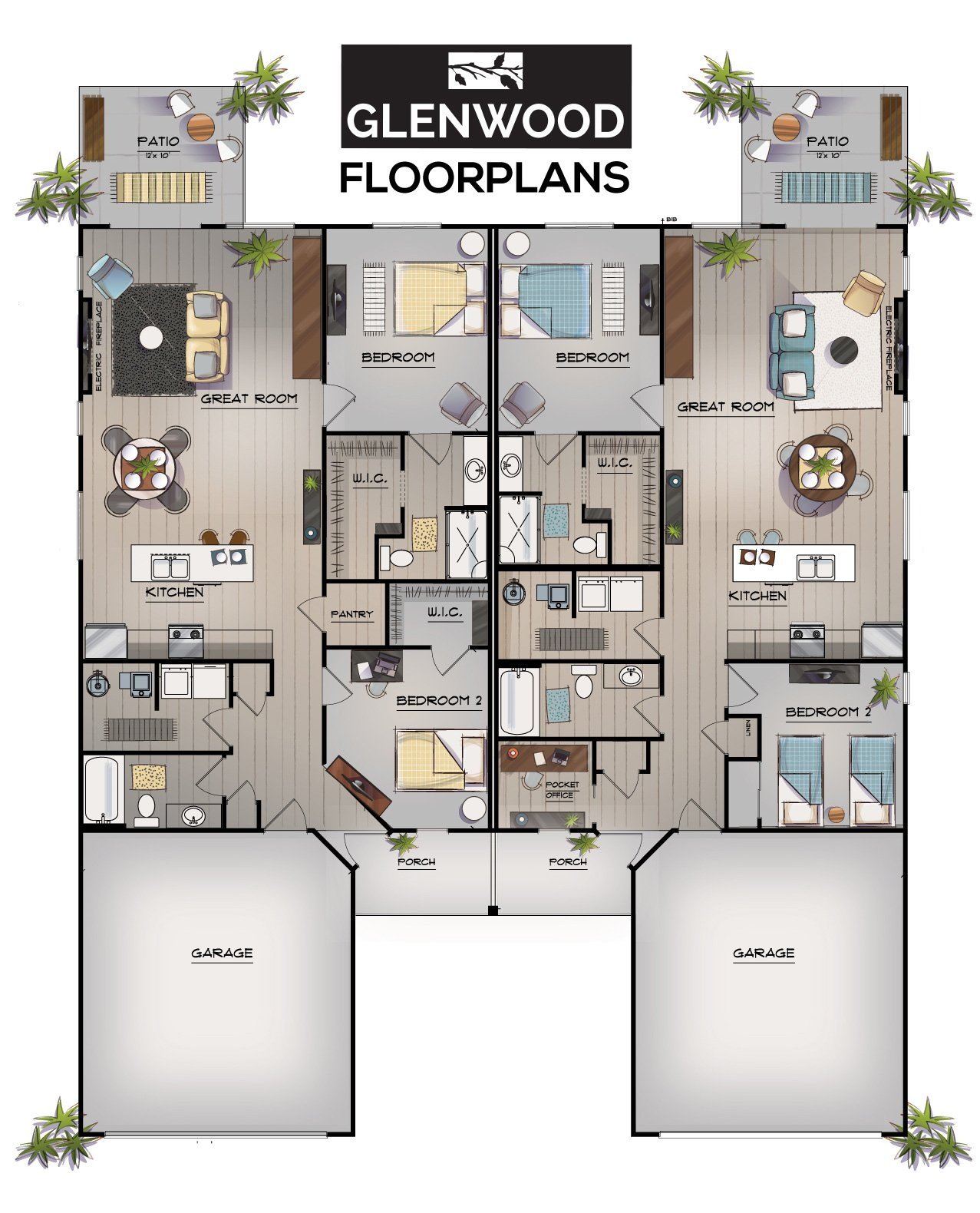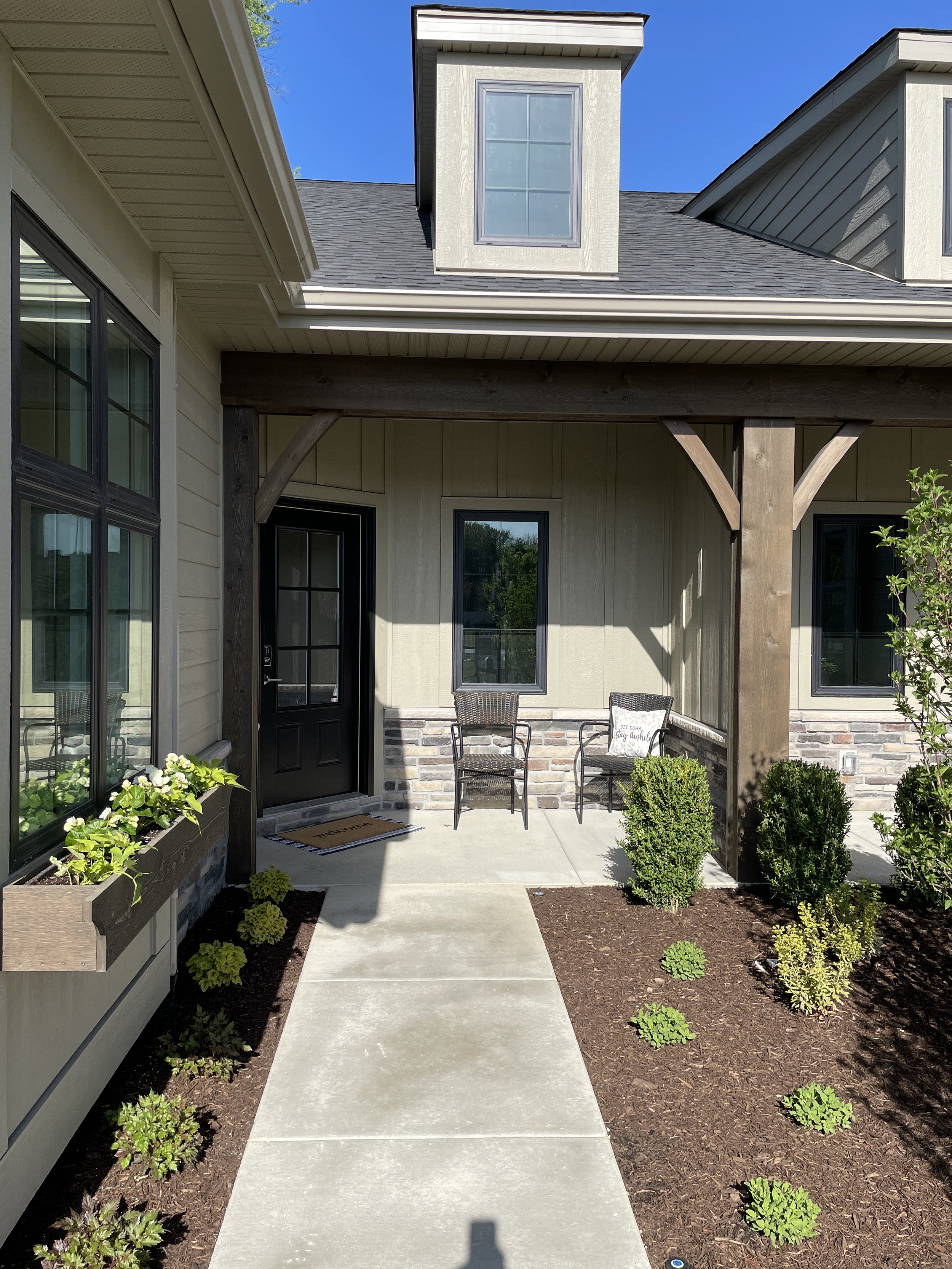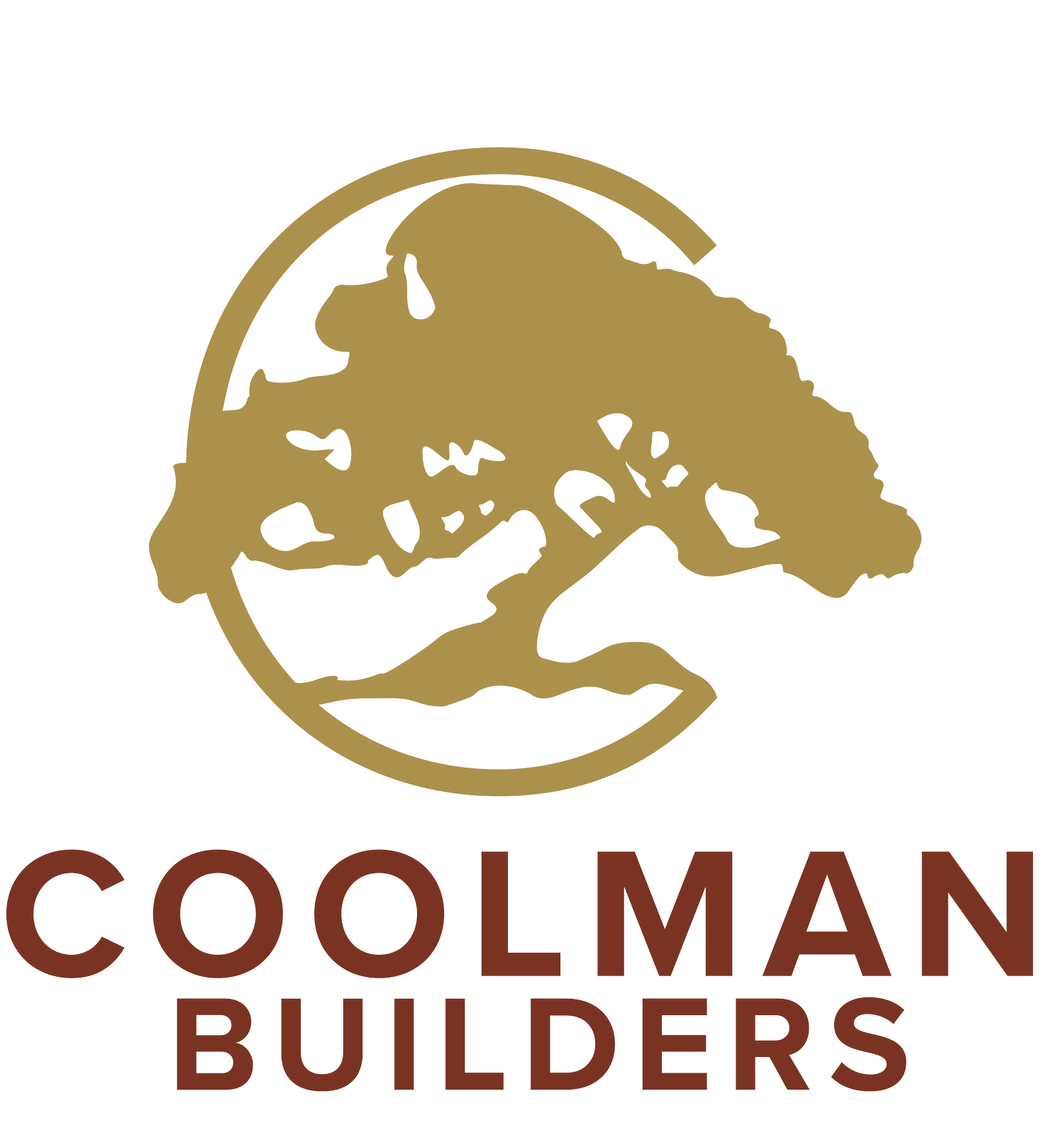
PAIRED VILLAS
Featuring over 1,300 square feet of one-level livable space. Each luxury condominium features a two-car garage, two bedrooms, two bathrooms, rear patio and a front porch. All appliances are included in the purchase price. Maintenance Free - Your landscaping is maintained by a HOA. Access to downtown is extremely convenient - walkable to restaurants and recreation.



















