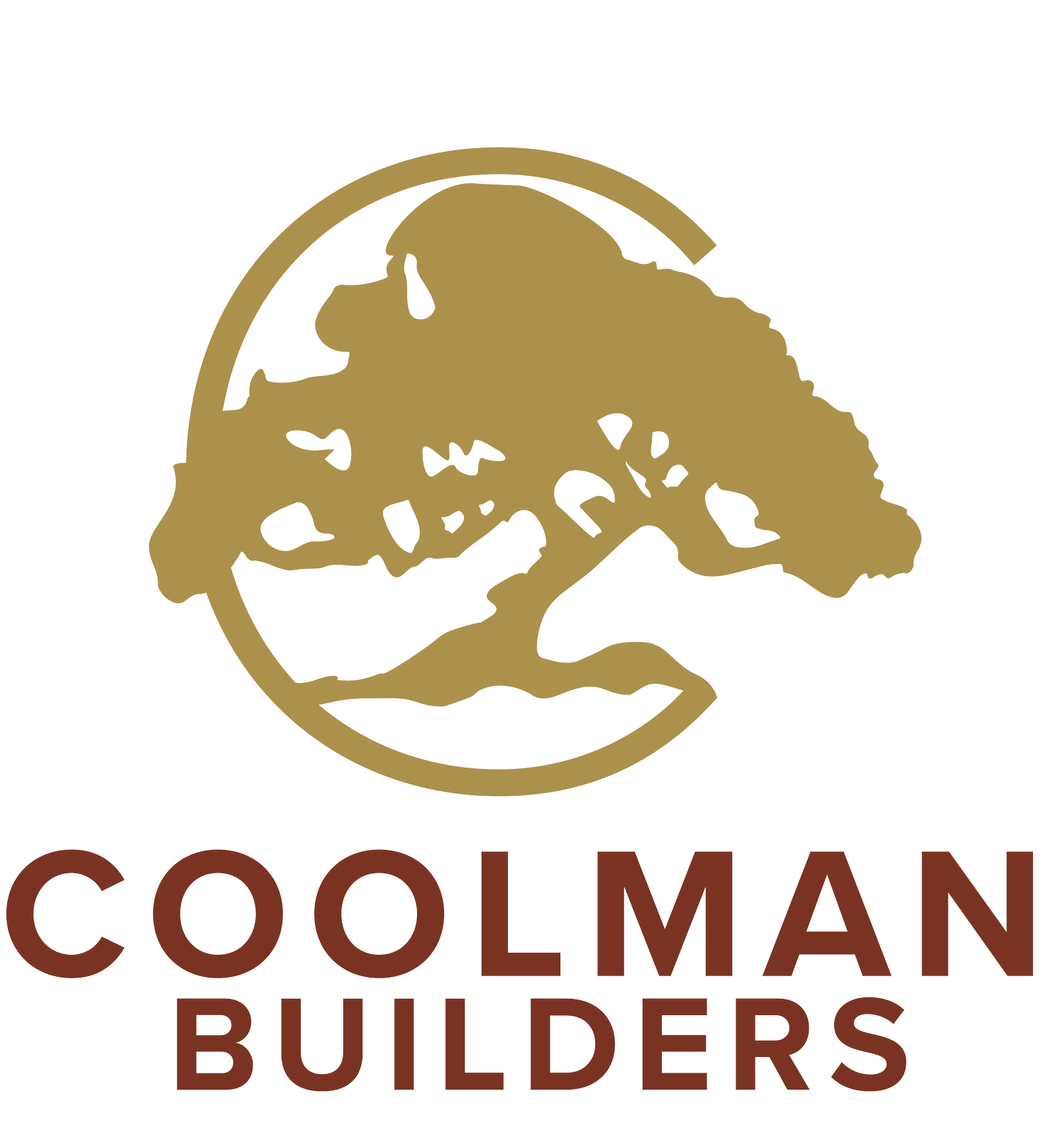CHICAGO 452 Details
Downtown Living Highlights
Easily walkable or bike-able access to all that Downtown Valparaiso has to offer like...
Dozens of dining options
Shopping galore
Central Park Plaza which includes the seasonal farmer’s market, outdoor family movies, concerts, splash pad and winter ice skating rink
Memorial Opera House plays and concerts
Numerous festivals, parades and special events hosted by the City of Valparaiso
Exterior/Building finishes
Exteriors are clad with durable full masonry brick, LP Board & Batten SmartSide© siding and intricate detailing
Private entrance through an 8ft tall Therma-Tru© front entry door
Pella© Lifestyle Series Windows with black finish – inside and outside
Cozy covered patio with gas fireplace, perfect for entertaining family and friends outdoors
Courtyard with privacy fence
Beautifully landscaped with lawn irrigation sprinklers
Dusk-to-dawn photo-eye lighting at garage and landscape uplighting
2-car garage with ample storage space and insulated and painted garage interior
Additional parking for family and guests
Power Garage door opener w/2 transmitters and exterior keypad
NIPSCO gas and electric-individually metered
Interior finishes
10ft ceilings throughout the main level with 8ft solid/painted doors
9ft ceilings on upper level with 6’8” solid/painted doors
Engineered Wood floors throughout create unique, flowing elegance and natural beauty
Schlage© Matte Black Latitude door hardware
Sherwin Williams interior paint package; Eggshell and Lo-Sheen Satin finishes
SimpliFire© Allusion Platinum 60” Linear Electric Fireplace with elegant custom-made painted mantle
Closet shelving – Free-Slide hanging system with Tight-Mesh Storage/Linen in pantries and linen closets
Kichler© LED disc array lighting in dining/living area, kitchen, loft, laundry and upper-level closets. *We will hang your personal selections for entry, island pendants, dining, bath and stairway lights. We can also provide at your request.
Ceiling fans provided in select rooms.
Upstairs laundry has above washer cabinets and folding table with hamper space below, plus above dryer clothing rod
Kitchens
Wolfe© Cabinetry in Grove or Dartmouth Styles; Square Flat-Panel Shaker door with crown molding and light rail
Under-cabinet lights
Full extension, soft-close, dovetailed cabinet drawers
Soft-close cabinet doors
Choice of stain or painted style cabinets and choice of cabinetry door & drawer hardware
36” upper cabinets with 18” stack cabinets above
Countertops-Quartz choices w/choice of color & edge profile
Ceramic backsplash
Delta© Venta faucet w/finish choice
Standard Appliance Package in Stainless includes Zephyr© Undercabinet Rangehood, Bosch© 36” Counter-Depth Refrigerator, Dishwasher, ½ hp. Garbage Disposal, Slide-In Gas Range and Sharp© 30” Built-in Microdrawer
Bathrooms
Master Bath has a beautiful walk-around ceramic shower with full glass panel, ceramic floors, Hansgrohe© faucets in black or brushed bronze finish w/handheld on adjustable slide-bar
Guest Bath includes a 60” x 36” soaker tub with Intuitions© Kayra Series tub/shower showerhead and stunning ceramic walls and floors
Maple Vanity Cabinetry, full extension soft-close drawers and soft-close doors
Black or brushed bronze accessories; towel bars, paper holder, towel rings and shower rods
Raised Vanity Height (34”)
Vanity tops are Quartz/Cultured Marble(Onyx Systems©) - choice of colors and styles
Toto© Toilets – White elongated, comfort height
Bring your personally chosen mirrors to be hung to your specification
Units 201 A and 201 B have beautiful pre-selected finishes
Units 203 A and 203 B for your own personal touches
Contact: Carol Mazzaro Call (219)464-7510 or Text (219)789-8691


