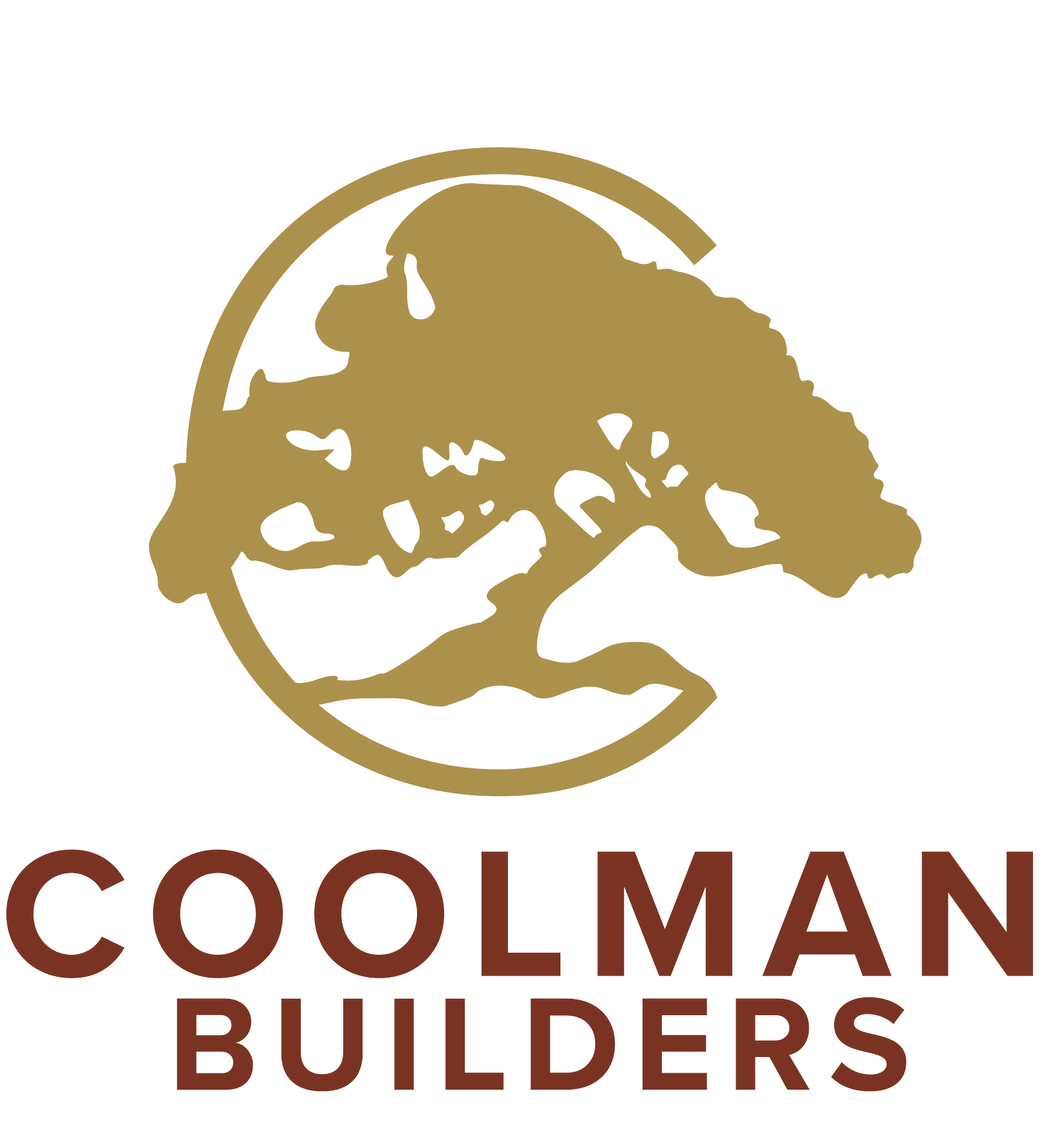GLENWOOD
MODEL HOME 1913 Woodglen Circle
PV1 – 2 bedrooms, 2 bath, w/walk in pantry & attached 2 car garage
PV2 – 2 bedrooms, 2 bath, w/pocket office & attached 2 car garage
1325 sq ft
All exterior and interior finishes are designed by Coolman Builders design team. Ready for you to decide what plan and finishes fit your style.
Exterior finishes include – black exterior white interior windows, LP Smart Side 6” reveal lap siding, rear patio, and semi-private front porch. Lovely landscaping and lawn irrigation.
Interior finishes include – Kitchen with quartz countertops, ceramic tile backsplash, painted white cabinets w/undercabinet lighting and all kitchen & laundry appliances, Delta faucets in satin nickel/stainless finishes. Premium vinyl wood look tile and carpeted flooring, 60” electric fireplace with mantel shelf.
Condominium ownership where you own from the “paint in” and the Property Owners Association maintains home structure and common areas.
POA $277/Mo


