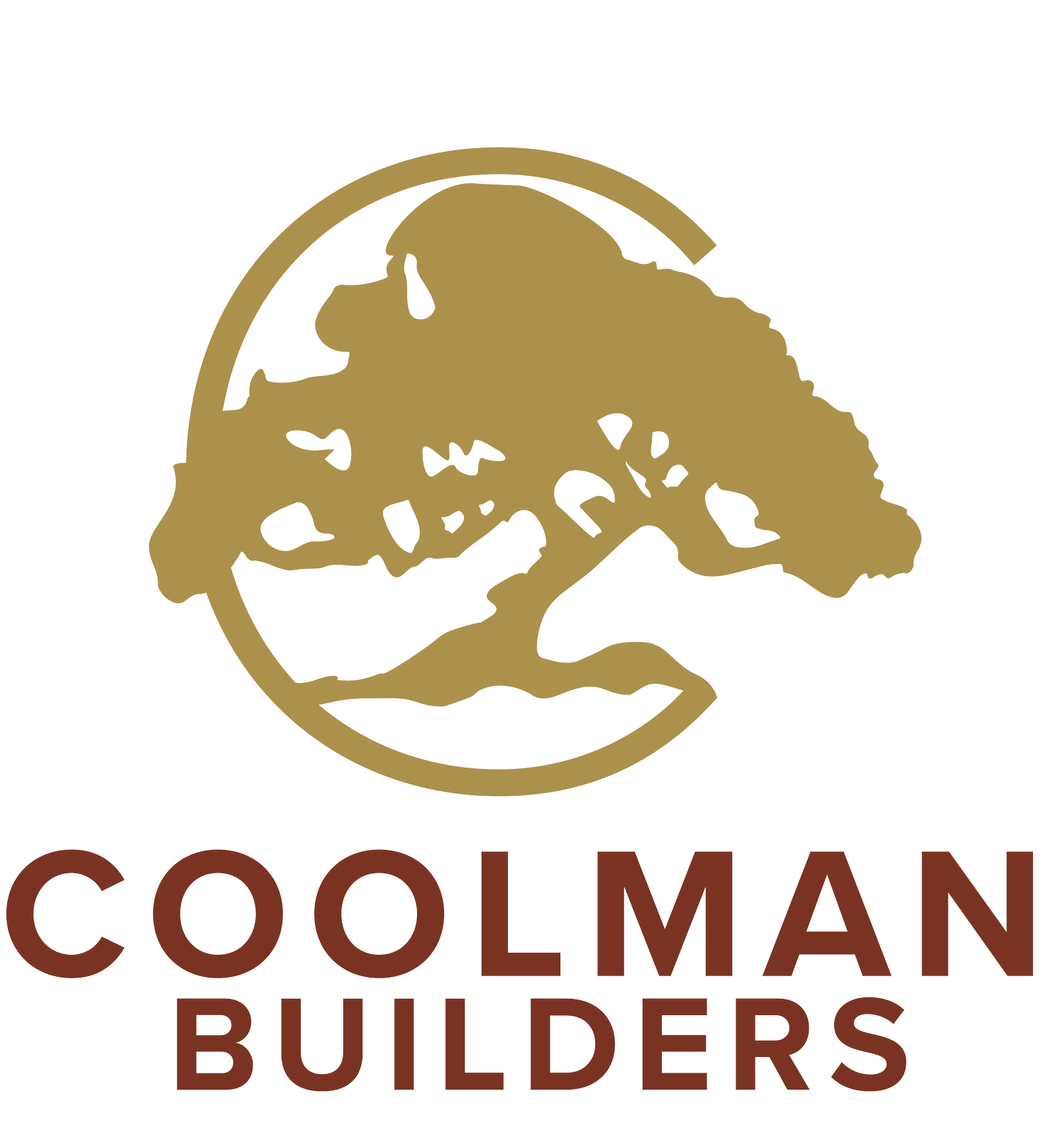ALDER RIDGE
Lovely open floor plan - 2,871 sq. ft. home; main floor 2 bedrooms, study, 2-bath. Includes finished walkout basement with 8’ ceilings, 3rd bedroom, 3rd bathroom, family room, plenty of storage and lower concrete patio.
Exterior finishes: Sierra color siding with black exterior/white interior windows, LP Smart siding & stone accents. Custom timber-stained details and lovely FiberClassic front door.
Covered veranda off the great room with additional open composite deck extension 12’ x 8’.
Landscaping w/lawn irrigation.
Wide open floor plan with large windows adds extra natural light and 9’ tall ceilings for an open feel… a perfect setting for enjoying family and entertaining.
Master retreat with large walk-in closet and a spacious bathroom with double bowl vanity and a walk-in ceramic shower with glass doors AND flows into the laundry room for convenience.
Kitchen offers quartz countertops, beautiful painted white maple cabinets to ceiling, ceramic backsplash, and an island to provide counter-height seating.
Stainless steel range hood with ceramic backsplash to the ceiling.
Stainless kitchen appliances – Drawer-style microwave, 2-drawer Fisher & Paykel Dishwasher & Garbage Disposal.
Fireplace Scion 60” electric w/painted mantel shelf.
Lovely vinyl tile floors and plush carpeting in bedrooms bring warmth to this elegantly finished home. Bathrooms, on mail level, feature ceramic flooring.
Laundry room with utility sink set into a cabinet, quartz countertop and additional cabinetry for convenient storage.
HOA-provided individual lawn care, snow removal & common-area maintenance is $115/month.
Pepper Ridge is located within city limits of Valparaiso with property tax estimate 1.3% of home value w/homestead exemption.
